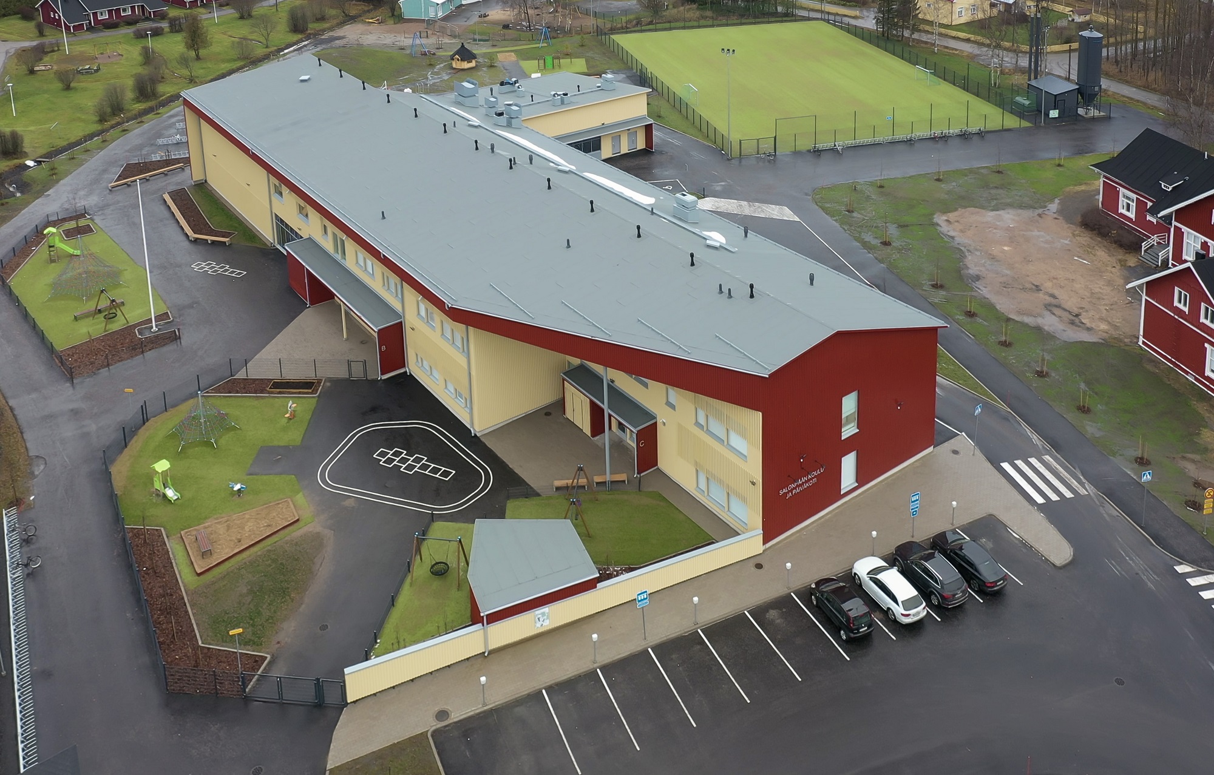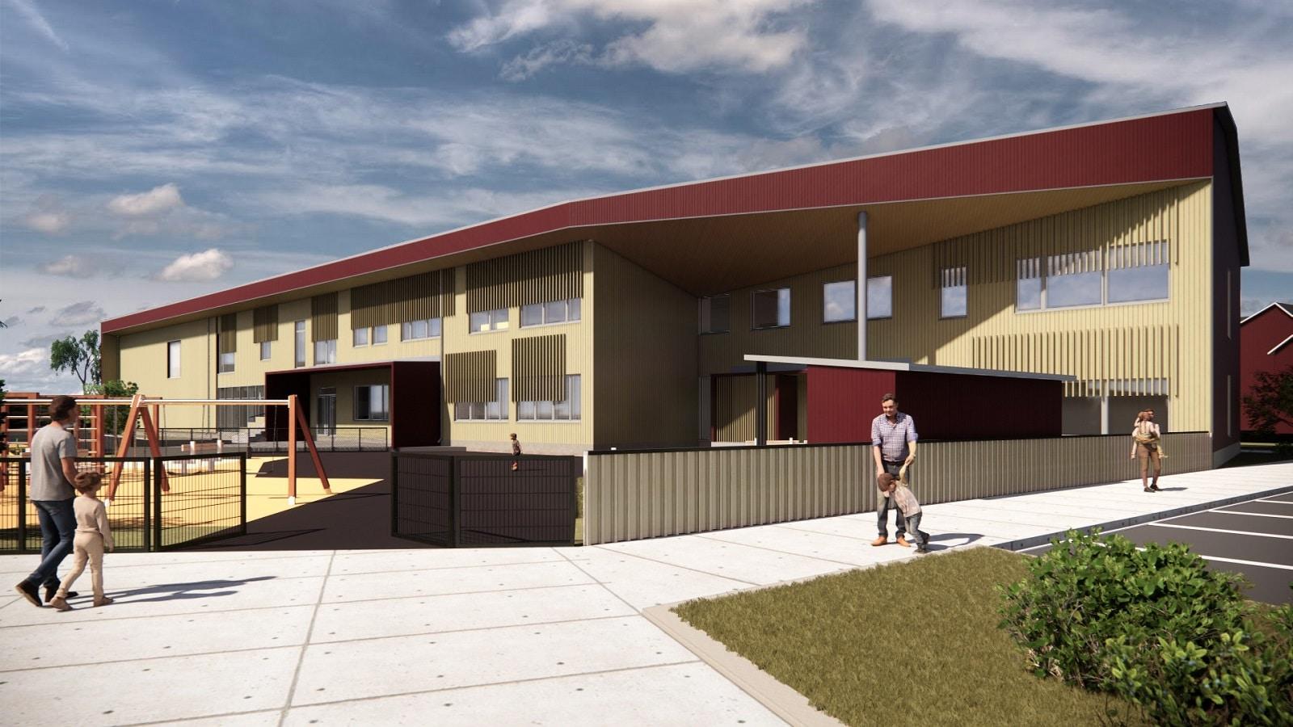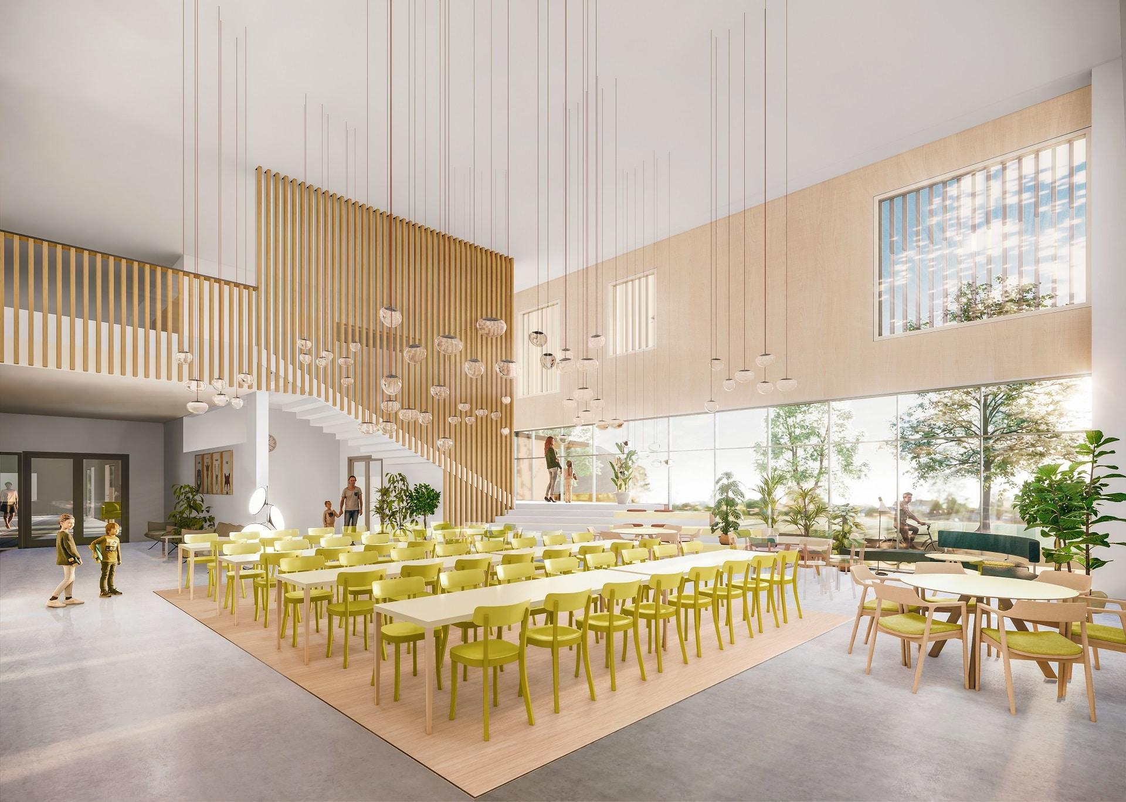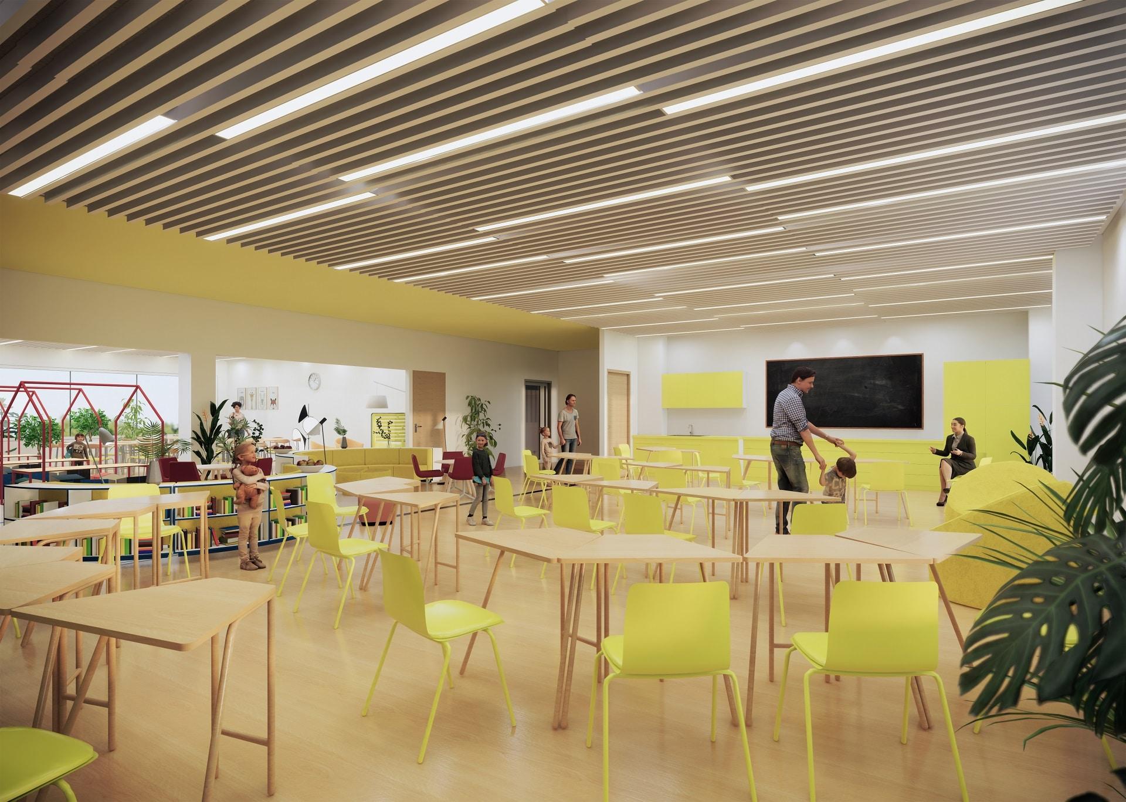Salonpää school and day care centre
School of the future to Salonpää, Oulu with leasing model
After battling with a shortage of spaces for some time, the City of Oulu has decided to build a combined school and day care centre in Salonpää with a leasing model. Outside school hours, the multipurpose building will transform into a cosy venue for hobby activities and community events. The first school semester in the new building will start in January 2022.
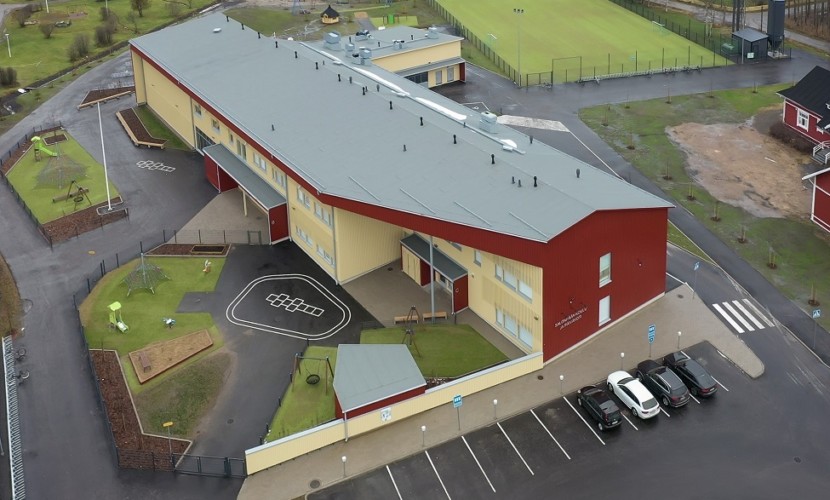
Salonpää school and day care centre
Client Oulun tilapalvelut. The premises will be used by the City of Oulu’s education and cultural services.
Tyyppi School and day care centre
Location Oulu
Vacancy count 150 students
Number of children 150
Completion time December 2021
The new Salonpää School will be in approximately the same place as the old school, now demolished: next door to an old school building made from logs. The new building will have a peaceful and easily approachable appearance – but clearly one of a public building. The architecture is inspired by local traditions in the sawmill industry, which can be seen both in the facade material and the layout of the building – the placing of the different spaces resembles a stack of boards or a log sawing pattern.
Excellent planning is the key
Sanna Pääkkönen, an architect from the City of Oulu’s facility services, has been an integral part of the Salonpää school project since the procurement documents were drafted. Since the tendering process was completed, she has acted as the contact person of the lessor.
Pääkkönen says that the designs included in the proposal of Hoivatilat were already nearly complete. The assessment team thought the designs were smart and made full use of the two-storey solution. The proportions of the spaces were well designed and the needs arising from the intended use of the building were taken into account, both for the indoor areas and the outdoor areas.
The future user of the building was pleased with the proposal, as it included solutions for many of the requirements set out in the tender documents for the functionality of the building. The excellent planning was deemed to bode well for the development phase in terms of ease and speed. This proved to be true when the development was completed in just three months in the spring of 2020. Pääkkönen sees Hoivatilat as an excellent development partner and says that working together has been pleasant and easy.
— We ensured quickly and effectively that the new building would serve everyone well – especially the building user – together with the developer, architect, contractor and the building user. The plan and designs did not significantly change in the development phase, since these were so carefully done for the proposal already, says Pääkkönen.
According to the tender assessment team, the plot was efficiently used in the proposal, and in addition to the detailed local plan, cardinal directions and the surrounding buildings (including the old school built from logs that was to be conserved) were considered in the design as well. Traffic arrangements were spacious and safe, and took into account different modes of transport, maintenance traffic and traffic resulting from parents dropping their children off at the school. The versatile, cosy and sunny yard area can be used as a teaching aid in many school subjects.
Tailored services included in the lease agreement
Jari Lehto, construction manager at Hoivatilat, says good, high-quality planning can also make construction more cost-effective. Taking into account the user’s specific needs should be the basis for the work, and competent partners play a large part as well. According to Lehto, the designs for the Salonpää school garnered positive attention particularly due to their purpose-oriented approach and functionality.
Expert planning and design work help us produce cost-effective and high-quality solutions that serve the building’s intended use but require no compromises in aesthetics. We have purposefully invested in the architecture of our project proposals. This enables us to construct relaxing spaces for our customers and to produce added value by ensuring a pleasant landscape. We always aim to produce plans and designs that are as fine-tuned as possible, but still have some room for the user’s input. In the Salonpää project, cooperation with the client and the building user has been seamless, and we were able to hammer out the details already in the development phase.
High-quality planning also aims to ensure that operational costs remain at a reasonable level. A soundly planned structural system ensures that the building is modifiable and easily extendable.
One of the starting points for the Salonpää building was safety of use. The purpose-built spaces promote wellbeing and safe use, and they provide a calm soundscape. The building and its outdoor areas form an easily accessible and safe complex, where everyone can be comfortable. A pellet heating system will be installed on the school’s grounds, and special attention has been paid to technical design solutions and moisture control.
The 25-year lease agreement of the Salonpää school includes a service component, in accordance with which Hoivatilat is responsible for the maintenance services to a certain degree. The maintenance services include cleaning the school building, property maintenance, energy costs, a long-term building management plan and annual maintenance. In other words, through a single tender process, the City of Oulu will also be provided with a broad range of services during the operation of the school.

