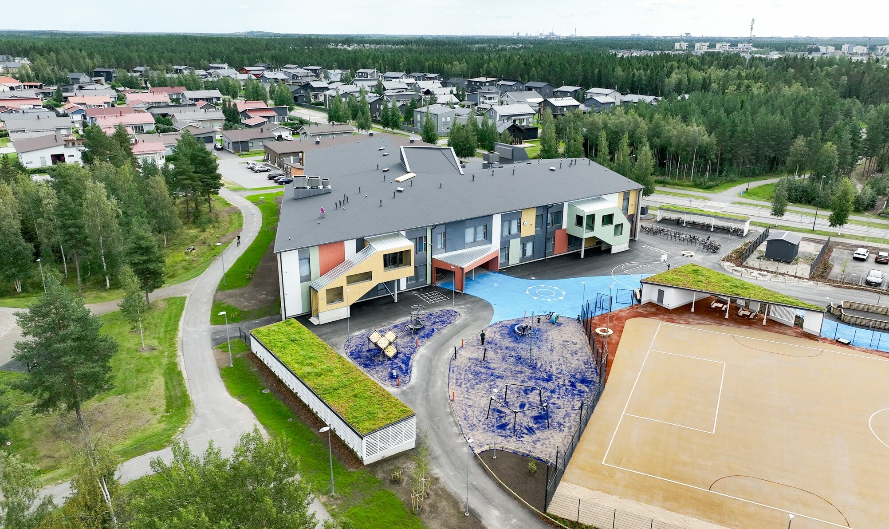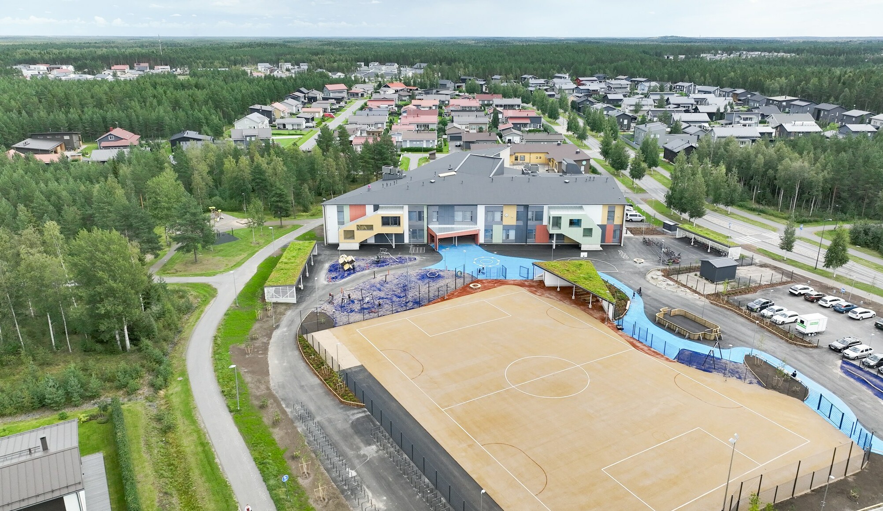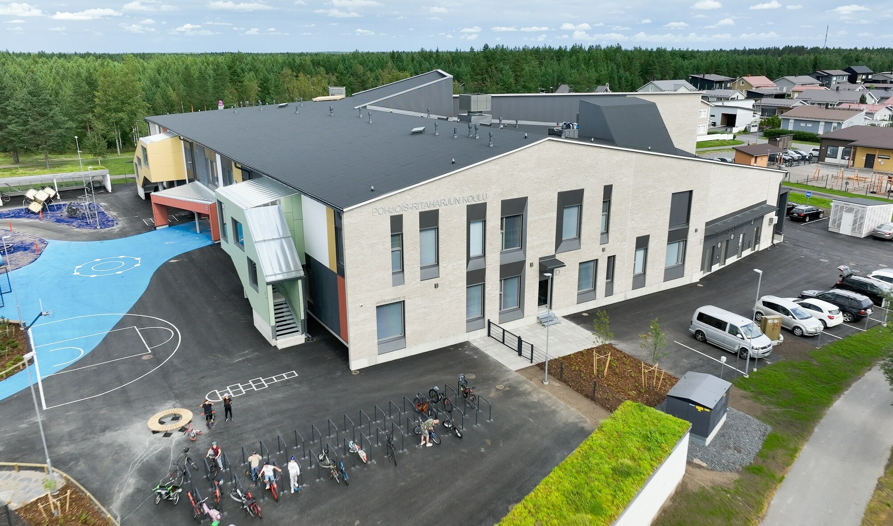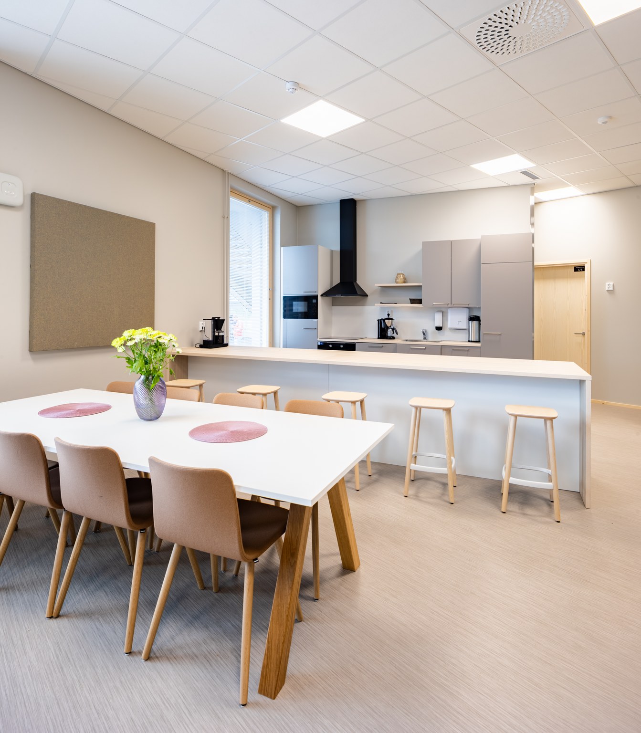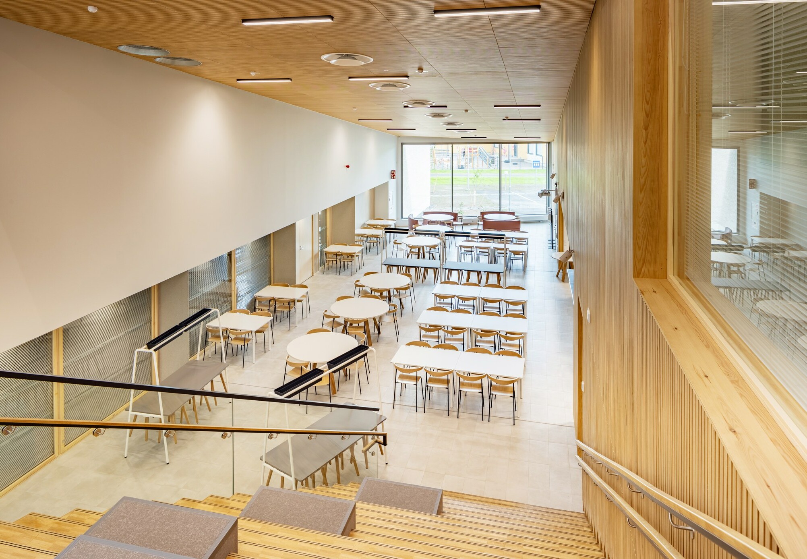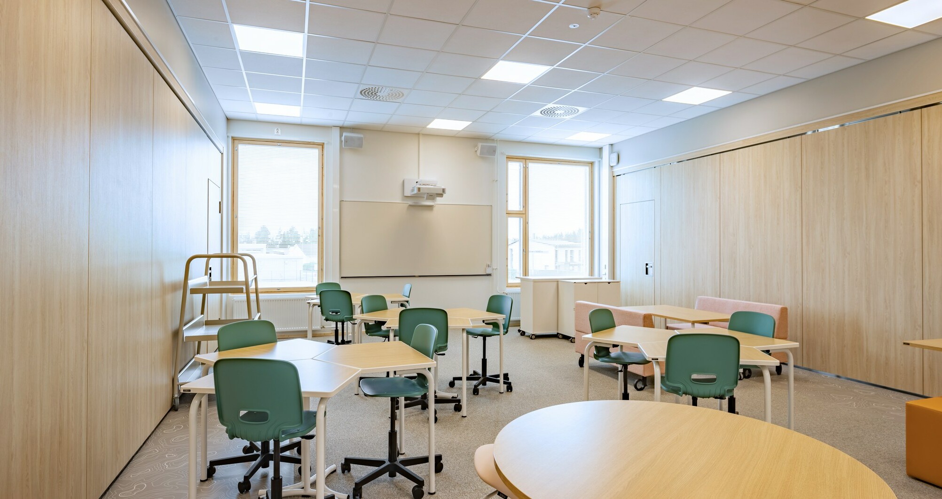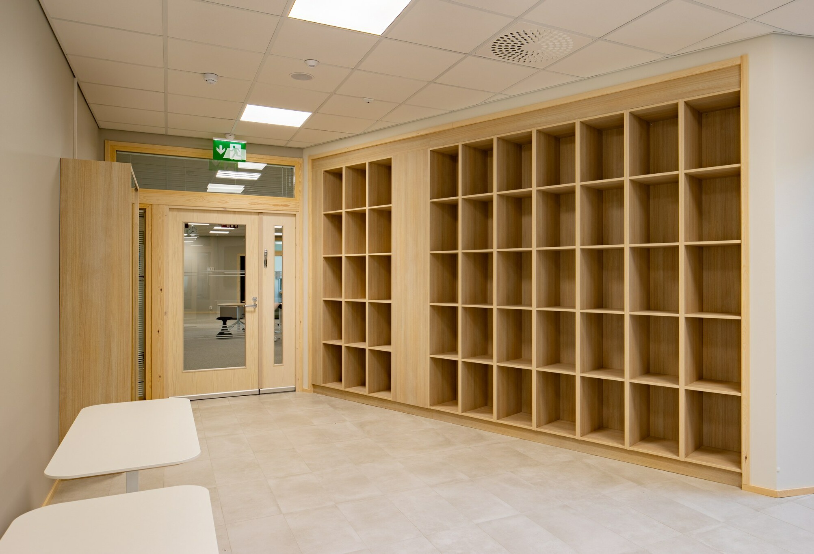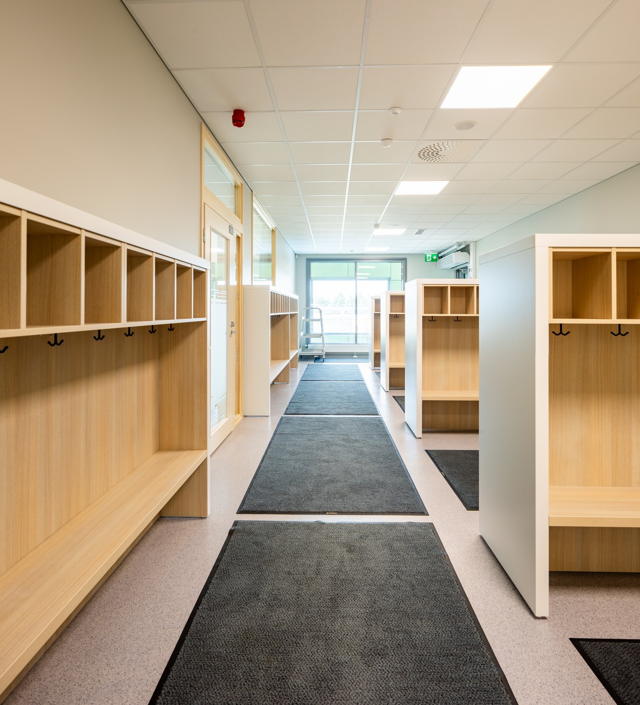Pohjois-Ritaharju School
Rental model school building solution for facility needs in Oulu
Hoivatilat will build a new school building in Pohjois-Ritaharju that will accommodate approximately 340 schoolchildren in grades 1–6. The City of Oulu opted for the rental model as it was considered the most appropriate model for this project, and it cuts the city’s investment costs.
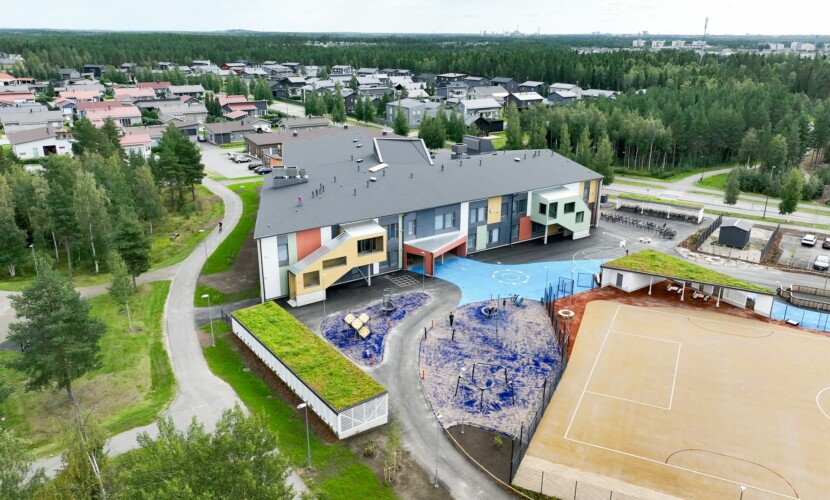
Pohjois-Ritaharju School
Client City of Oulu
Tyyppi School
Location Oulu
Number of children 340
Completion time June 2023
The situation in Ritaharju, which is favoured by families with children, is that a lot of additional space is needed for teaching. Approximately 100 pupils will be going to school further away for a few years, and the number of pupils will continue to increase in the years ahead.
The new teaching facilities will be built on a new plot next to the plot of the current Pohjois-Ritaharju School, and will, when completed, form a cohesive whole with the current primary school. Hoivatilat will build the school, remain its responsible owner and lease it to the City of Oulu for 25 years.
The tendering process included the architectural design, construction and maintenance of the project. The bids were evaluated on the basis of both quality and price criteria.
– We compared three good schools, all different from one another. The winning proposal, Linnunrata, diversifies and complements the learning environments of the current school and connects the premises with each other through a cosy yard area, says Project Manager Sanna Pääkkönen from City of Oulu’s facility services.
Panu Pigg, project manager at Hoivatilat, says that the design paid special attention to the placement of the building on the plot so that a good-sized playground would fit between the new and existing buildings.
– In addition, we aim to keep the transitions inside the school building short and to optimise the natural and sensible layout of the facilities. This way, moving around the building is logical and easy, Pigg explains.
The architectural design was carried out by architectural firm Kanttia 2. In accordance with the inclusive design operating model of Hoivatilat, the user, i.e., the City of Oulu, was able to ensure during the development phase that the premises would be exactly according to the designated requirements.
It will be a pleasant learning environment for different kinds of learners; high-quality, modern and flexible facilities will be built to meet their needs. The lease agreement also includes extensive additional services, i.e., Hoivatilat is responsible for maintenance, from cleaning and waste management to freezing and polishing the skating rink.
Jussi Vikman, Account Manager at Hoivatilat, says that the lease model is a modern and efficient way to implement property projects. The economic situation in the public sector is difficult, and more and more cities are drawing up strategic guidelines for the utilisation of lease facilities.
– Interest in the lease model has increased in the public sector in recent years, and the City of Oulu has been one of the pioneers. I am very happy that we are able to implement the Pohjois-Ritaharju School project for the City of Oulu. We have experiences of efficient cooperation, which provided an excellent starting point for the project, notes Vikman.

