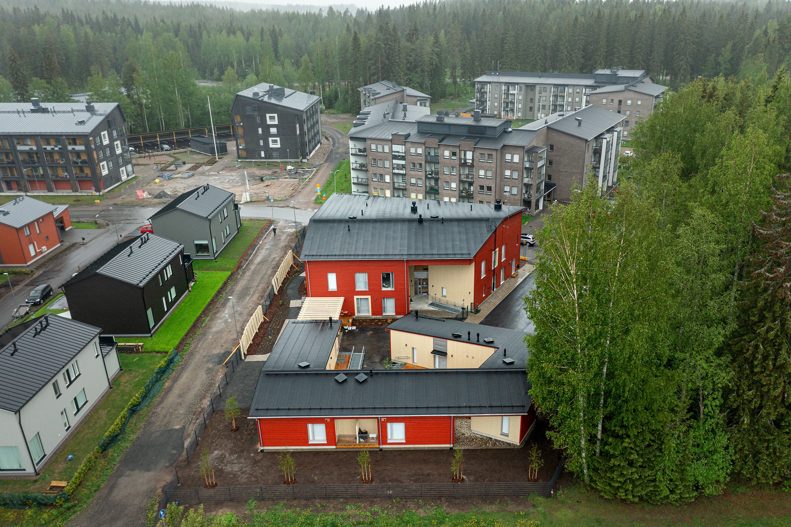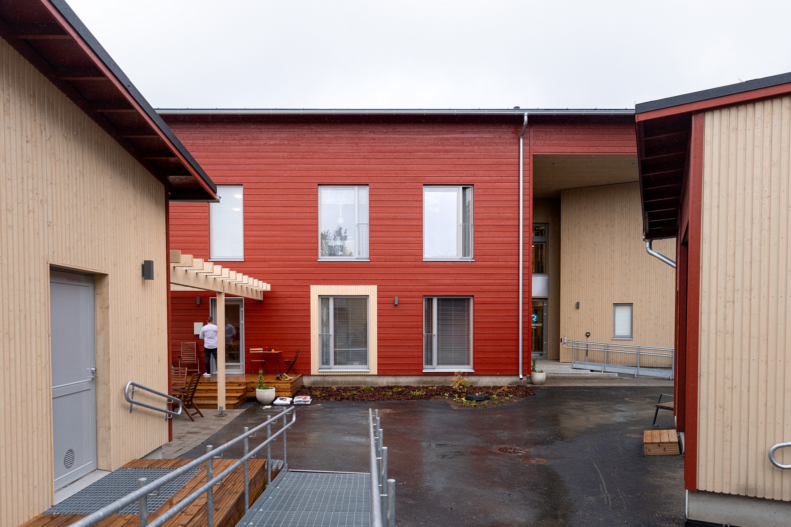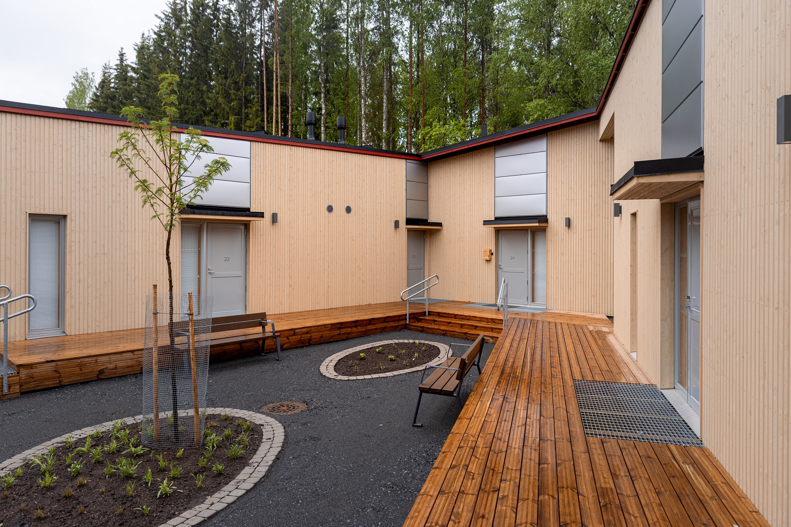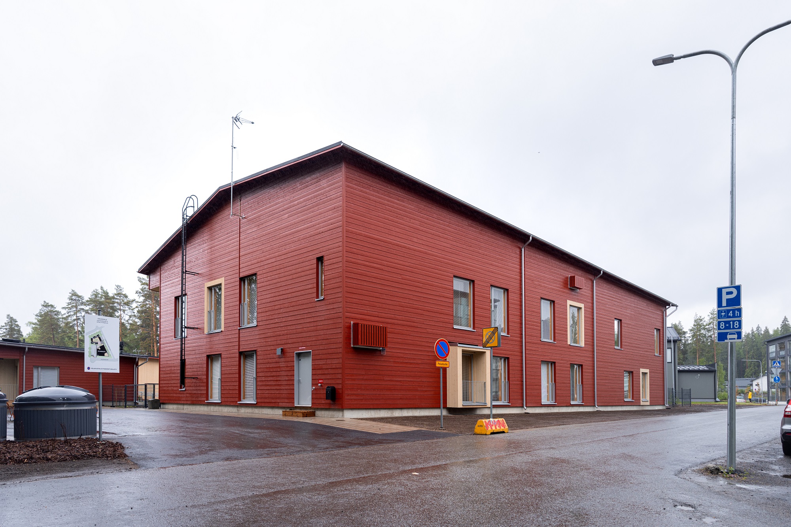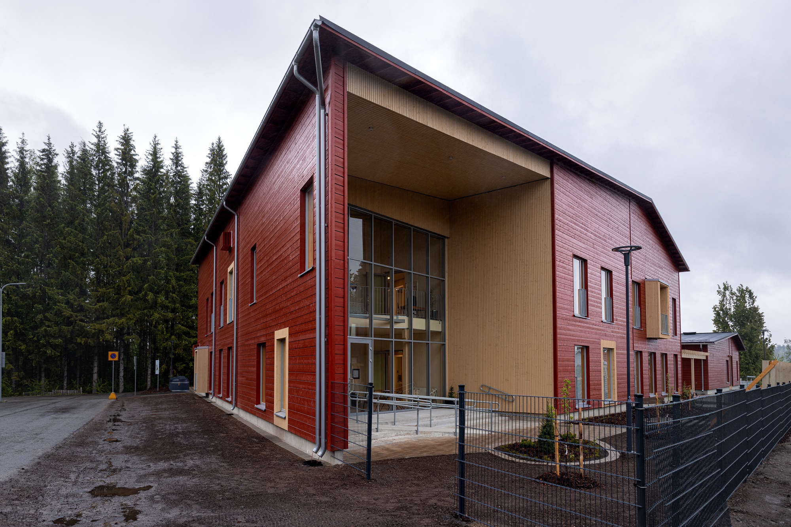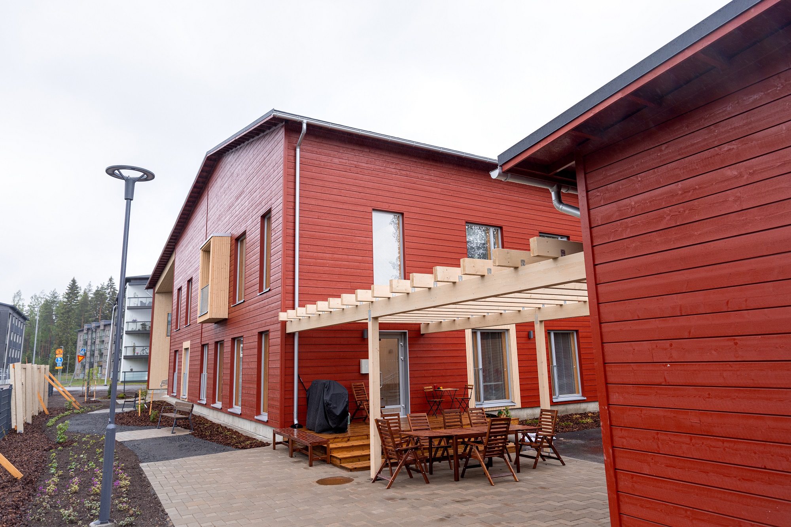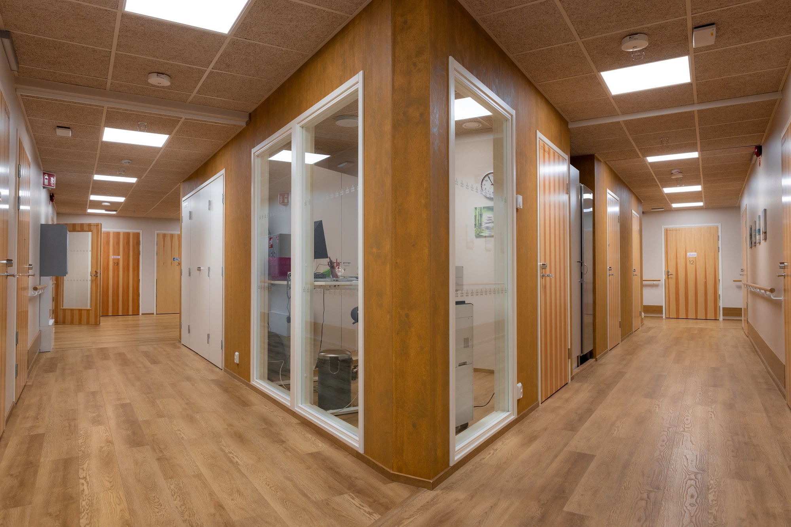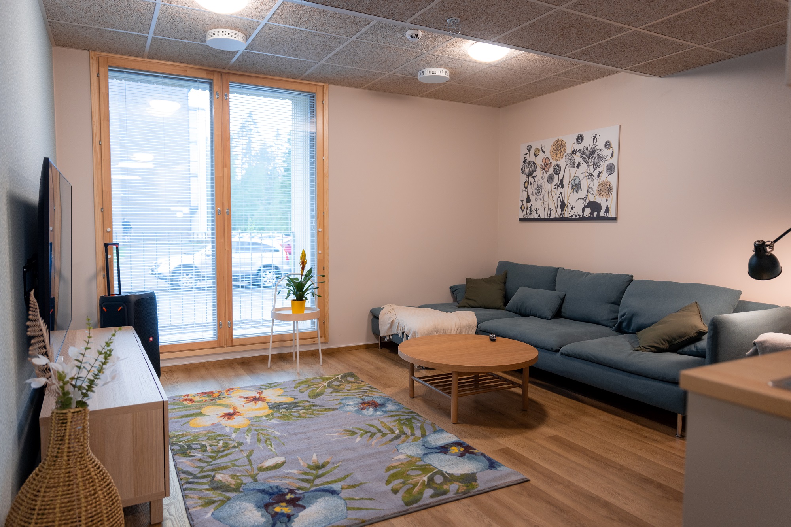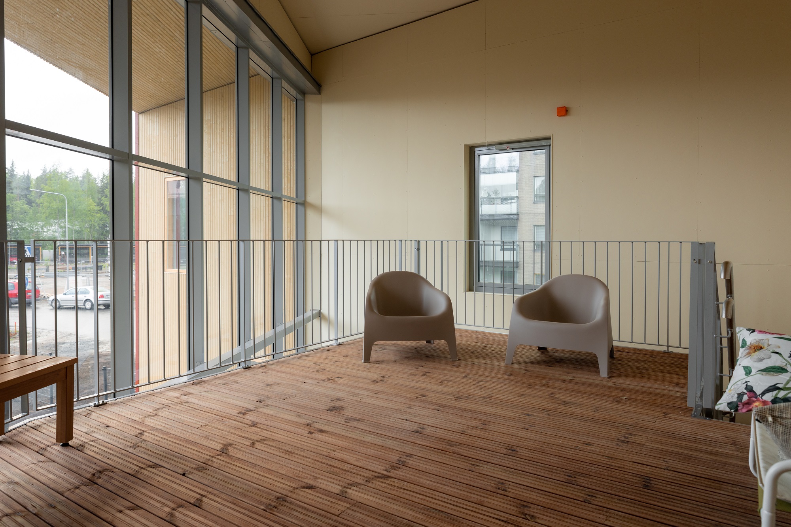Housing service unit for people with disabilities
Wooden housing service unit for Rinnekoti in Jyväskylä
The city of Jyväskylä applied for a developer for the housing service unit for people with developmental disabilities in Haukkala in the fall of 2020. The winner of the plot competition was Hoivatilat and the Helsinki Diakonissalaitos Foundation. Rinnekoti Vehka started operating in cozy and functional premises from the beginning of 2022.
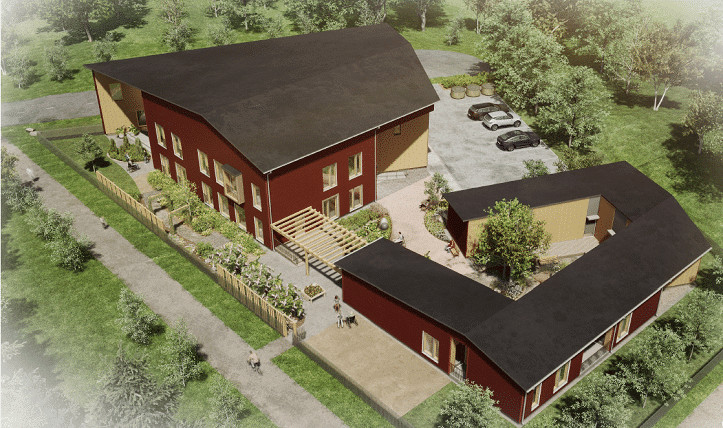
Housing service unit for people with disabilities
Client Helsingin Diakonissalaitos, Rinnekoti
Tyyppi Housing service unit for people with disabilities
Location Jyväskylä
Vacancy count 27
Completion time January 2022
Vehka offers a home for people with developmental disabilities and people with autism. In Vehka, there are 21 apartments in a larger, two-story building for people who need more support, and in a separate row house 6 support apartments for more independent living.
The apartments with stronger support are divided into four groups of five apartments, each of which has its own common livingroom areas. Both floors have a common kitchen and access to balconies. All the 29-square-meter apartments have their own small kitchens and terraces. All apartments have their own bathrooms.
Wood takes over as construction material
Vehka’s buildings are entirely made of wood, and the building is designed using Green Care methods that rely on nature. Architectural office Avario was responsible for the architectural design of the building.
On the outside, wooden houses typically hide a concrete frame inside, but a different solution was wanted for this building. There is concrete only in the foundations, the buildings frames are made of wood. The main designer of the site, architect SAFA Markku Ranne, says that we wanted the site to be homely, and wood as a warm and softer material brings a human-like atmosphere to the building. In addition, the wooden building is acoustically pleasant.
In the implementation of a wooden frame building, fire regulations and certain structural solutions, among other things, are a bit more challenging, but Ranne states that expertise can be found in Finland. In the interior, wood was used as much as the fire regulations allowed, for example, the walls of the common areas are covered with fire-resistant plywood.
– Wood construction with lower emissions is developing all the time and will take over the field from concrete construction to an increasing extent. And we have a forest from which to take wood, so the direction of development also has an impact on the national economy, sums up Ranne.
A homely, successful whole
Vehka also differs from the usual housing service unit in that the homes and functions seem to revolve around a central place, the heart, instead of a corridor-like solution.
– The zoning plan did guide to a different type of construction, but we took a conscious risk and treated the plot differently. We were able to make our own solution and fulfill the customer’s wishes for a home-like, safe environment, says Ranne.
The project’s project architect Heikki Kilpijoki says that by deviating from the usual corridor model, the design solution became more meaningful and we were able to create comfortable spaces – homes. Views have been opened through the entire building and out of the building, to the charming courtyard area. It’s easy to move around in a safe yard, even with aids, and it’s nice to spend time with guests, for example.
In the Green Care thinking model, nature is wanted to be present on the plot also in the urban environment. Vehka’s courtyard has various sections for activities and recreation, such as planting pots, a winter garden, a fountain and recreation groups. Apartments with lighter support have their own atrium. A compact lot can therefore accommodate a lot of different elements to increase living comfort and activity opportunities.
Heikki Kilpijoki describes the whole as a puzzle, where all the parts fell into place: it was very meaningful to plan the project and move it forward, and I feel that the end result was really successful.
Hoivatilat’s developer manager Tuomas Alanko says that the construction phase went well, even though the implementation of the project was not the most usual. A completely wooden building requires a lot of work steps to be done with special care, such as weather protection in the frame stage. The construction was also influenced by the location in a dense residential area between apartment buildings and detached houses. RPP Rakennus Oy from Laukaa was the contractor on the site.
– It’s great to see that the end result of an ambitious project matches the plans. Wood and nature are strongly visible both inside and outside. In terms of coziness and coziness, this great property is particularly successful, Alanko rejoices.
Chief designer Markku Ranne describes the progress of the project and the cooperation with Hoivatilat:
– We have had many joint projects, and Hoivatilat has proven to be an open-minded, fast-moving and pleasant partner. They are known to have a good working community, and for us it shows in uncomplicated negotiations and work, says Ranne.
