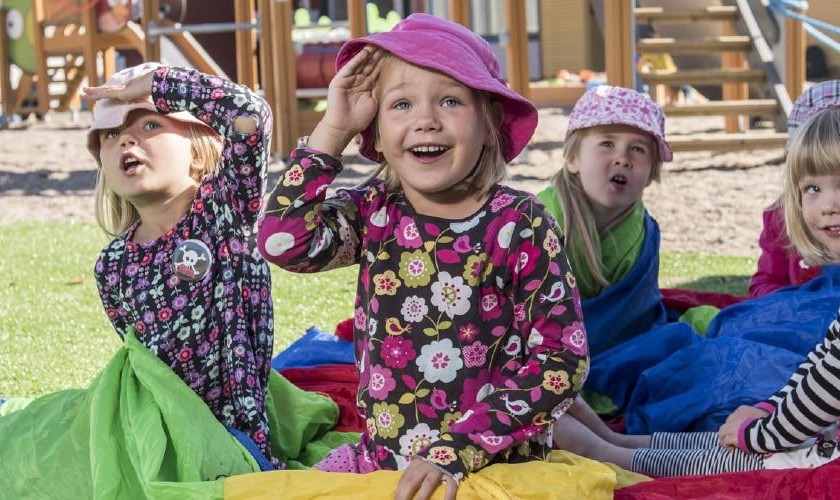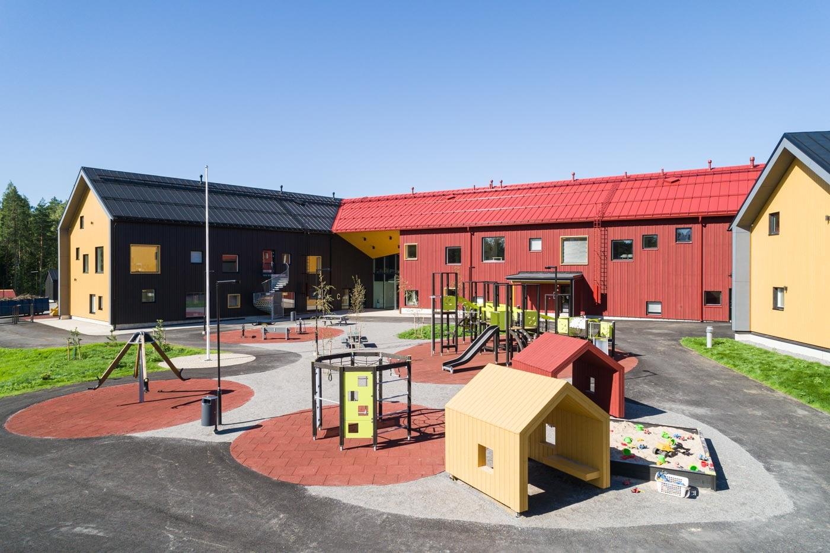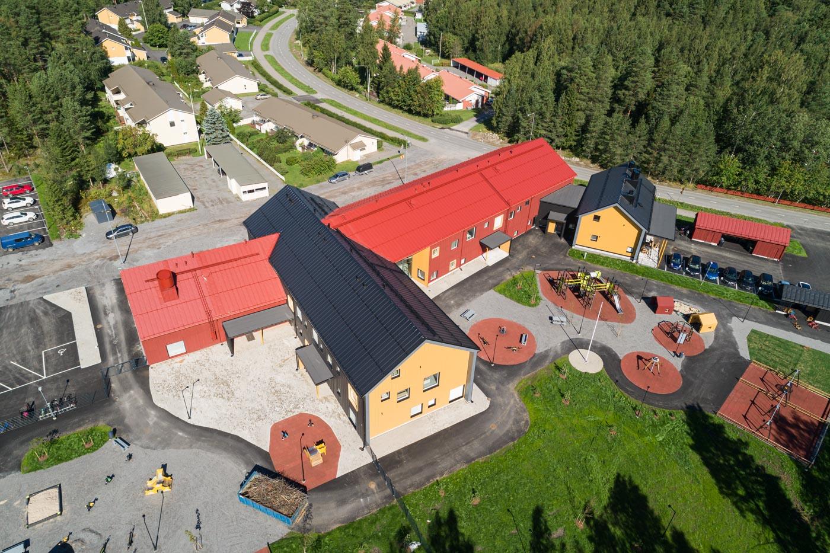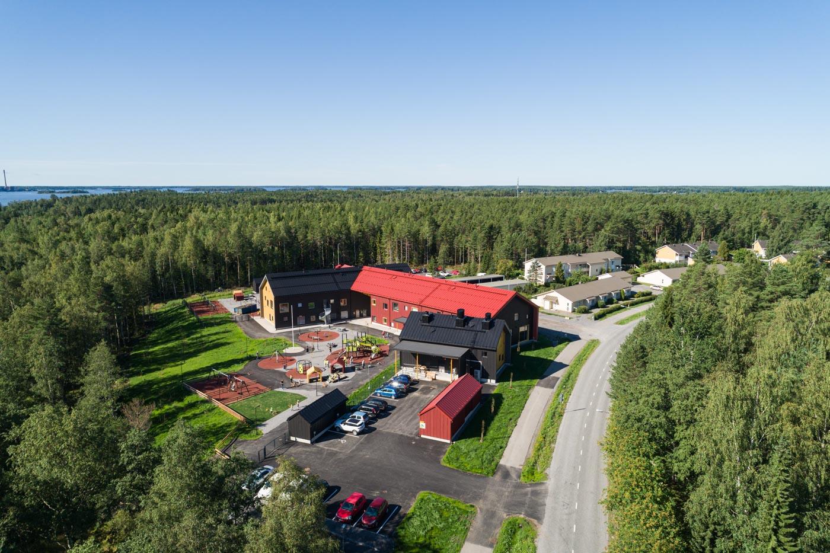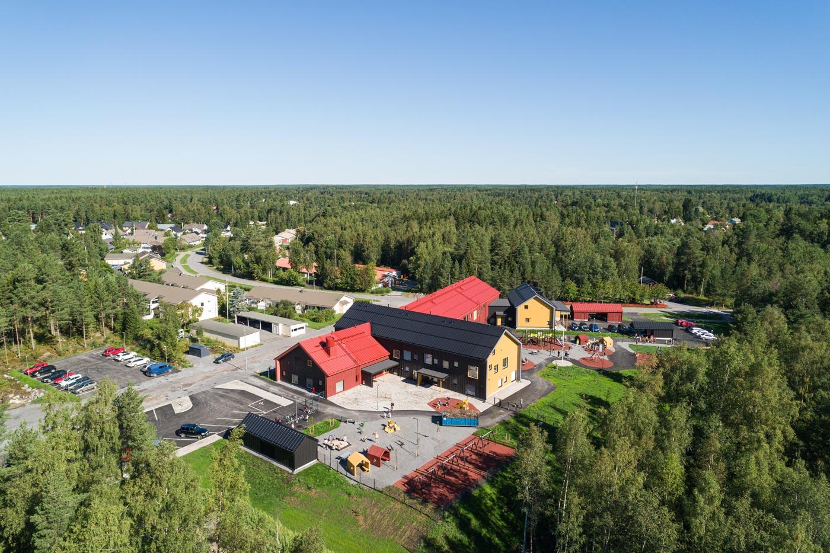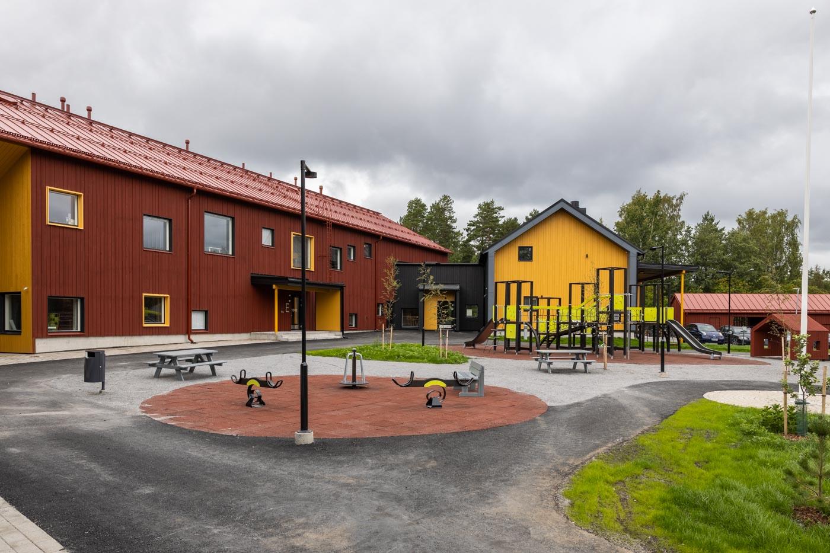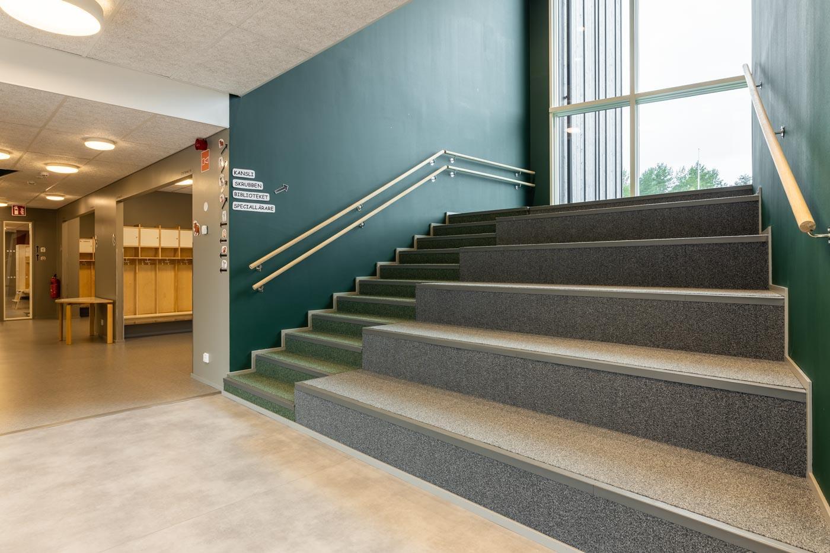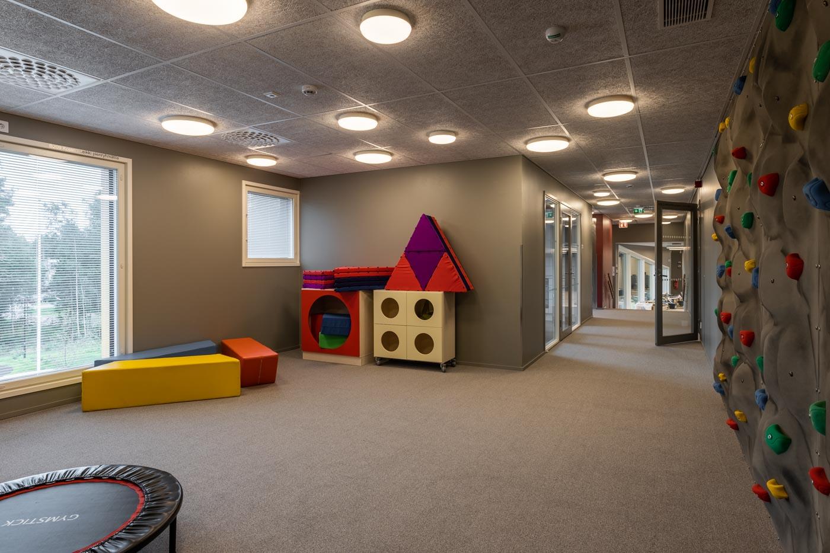Gerby Daghem
With a lease model, many solutions with one contract
A change was needed in the temporary and cramped premises in the Gerby residential area in Vaasa. Among other things, Swedish-language early childhood education needed more space. An alternative was sought for an investment in the city’s own balance sheet, and a long-term lease was chosen as a solution.
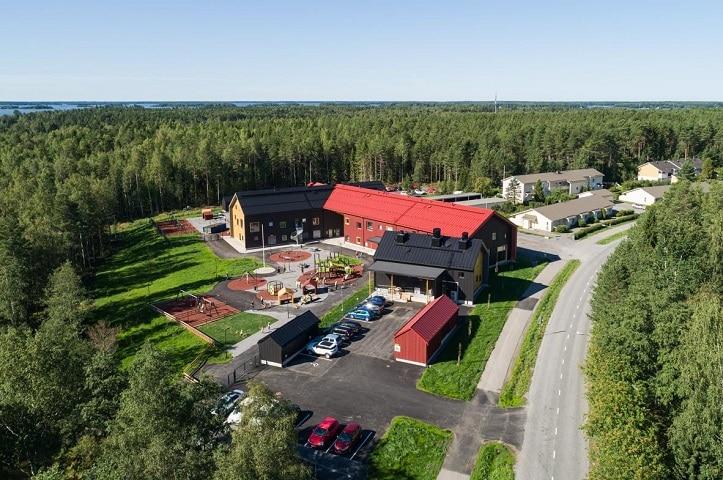
Gerby Daghem
Early childhood education facilities had long been inadequate in Gerby, and population projections show that the need for day care centres is stable in the area. The acquisition decision was still prolonged. In the autumn of 2018, a competition for a ten-group day care centre was applied. The competition included a developer, real estate services administrator and landlord of the premises. Hoivatilat participated in the competition together with PAVE Arkkitehdit Oy.
According to Pekka Lahti, the premises manager of the city of Vaasa, such a wide-ranging competition has its challenges and requires investment. However, the solution has its side, which the city’s financial management will certainly weigh in the future. The plans presented by Hoivatilat were quite satisfying during the procurement process. The project plan based on the needs assessment should be ready when starting the procurement, and the plan from Hoivatilat had taken the operational needs well into account”, Lahti estimates.
Comfortable and safe on a hillside plot
Kukka Potka, the construction manager of the city of Vaasa, says that the project got off to a brisk start and communication with Hoivatilat and the design team went well. The yard on the slope posed its own challenges to the design, but also offered opportunities.
The day care centre is two-story, and due to the hillside plot, there are a lot of level differences in the property. In general, day care centres have been designed as single-storey, but Gerby’s plans have placed the facilities on several levels, bringing interesting variation inside. The colorful and modern day care centre stood out in its favor”, says Potka.
The first floor of the day care centre is reinforced concrete, otherwise the premises are built from wood. Other natural materials are also used indoors, which have been studied to have a positive effect on indoor air quality and acoustics. In terms of construction technology, the day care centre is slightly different from the usual, and the construction project as a whole was more massive than conventional single-storey day care centres.
The look of the building is playful and relaxed – as far away as possible from institutional. The design language of the cozy and personal “forest cottages” is a combination of the homely scale of old wooden houses and barns as well as the simplified and clean-lined modern design language.
The pillars of the design were ecology, health and the principles of sustainable development. The end result is a safe and comfortable day care centre, with outside are that is preserved as a cohesive and natural adventure area.
Thanks to the day care centre project being completed in the summer of 2020, Gerby was able to abandon several temporary premises. The school, which suffered from a lack of space, had access to the old day care centre facilities in its courtyard, and in addition, a few small properties were transferred to property development measures.
In the new day care centre, Hoivatilat is responsible for all maintenance costs up to cleaning and waste management. The city of Vaasa, which operates as a service provider, can focus on providing quality early childhood education for families with children.
